Tavizeh, from Structure to Stability Achievement
Elmira Ebrahimi1 * and Mir-Mousa Aniran2
1
Department of Architecture and Urbanism,
Payam Noor University,
Zanjan,
Iran
2
Department of Architecture and Urbanism,
Islamic Azad University,
Zanjan,
Iran
DOI: http://dx.doi.org/10.12944/CWE.10.Special-Issue1.46
Architect works of various historical periods before be considered as a constructional issue is regarded as a mirror reflecting the way contemporaneous people has lived, and in traditional architecture of Iran, the buildings are indications for the old architectural culture of it, doubtlessly. One of the most noticeable characteristics of architecture of Iran is the Basic Principle (called Niyaresh Principle in Persian) that resulted in very stable buildings. Optimal utilization of accessible materials like soil, various designs and their harmony with the surrounding nature, and also stability of these arched structures for many years to the present era, instigate us to surveying their construction process, reasons for stability, and the occurred changes by the past of the time. One of the most stable elements of traditional architecture of Iran is the application of arched roof and tavizeh. In traditional constructions, tavizeh has a very important role as a weight force transferor due to its stable structure. Therefore it is aimed to surveying the conception of the tavizeh and its formation. Appearance, structure and implementation of tavizeh have been changed by the past of the time and from one place to another one, so that came in a definite form. Bricklaying method and as a result the reason of the stability of tavizeh(s) is a puzzle that is answered in this paper.
Copy the following to cite this article:
Ebrahimi E, Aniran M. Tavizeh, from Structure to Stability Achievement. Special Issue of Curr World Environ 2015;10(Special Issue May 2015). DOI:http://dx.doi.org/10.12944/CWE.10.Special-Issue1.46
Copy the following to cite this URL:
Ebrahimi E, Aniran M. Tavizeh, from Structure to Stability Achievement. Special Issue of Curr World Environ 2015;10(Special Issue May 2015). Available from: http://www.cwejournal.org/?p=9762
Download article (pdf)
Citation Manager
Publish History
Select type of program for download
| Endnote EndNote format (Mac & Win) | |
| Reference Manager Ris format (Win only) | |
| Procite Ris format (Win only) | |
| Medlars Format | |
| RefWorks Format RefWorks format (Mac & Win) | |
| BibTex Format BibTex format (Mac & Win) |
Article Publishing History
| Received: | 2015-03-15 |
|---|---|
| Accepted: | 2015-03-30 |
Introduction
One of the basic characteristics of the traditional buildings is their appearance and the coating method used for, in order to achieve such a characteristic, various methods developed, accessible material employed and new thoughts created. Flat roofs were usually created due to locating at specific weather conditions and they have been made by wooden timbers necessarily. “From the past and due to climatic condition, there was no enough wood in Iran to use as a carrier timber to construct a building in flat roof form. Furthermore, the use of woods (even if were accessible) was problematic, because just few kinds of woods could be stand in the rain. Therefore, for many years, Iranians created a method for roofing that its material was mainly made of local natural accessible materials like soil” (Rafi’eiSarkeshi , 2004).
In the past, the main accessible building materials were consisted of stones and soil. The stone was very pressure resistant technically, and its simplest form of use was in rubble form. Also in many buildings the use of carved stone depending on its type and frequent was common. In addition to the stone, the soil was another frequent natural accessible building material in Iran, which was utilized in stratum, adobe, and brick form. “Among the observable different employments of the soil in traditional architecture, the arched coverage designs are one the most original ones so that the resulted architectural attraction is not ignorable. This architecture has created a variety of designs by optimal use of building materials like soil, in spite of its less mechanical quality ” ( Bezenvall et al., 2001).
Employment of the arched roofs with any kind of materials, and for any motive or reason, has caused stable structures. The fundamental components of this kind of roof are various and one of most stable ones is the tavizeh. Indeed, it can be said that tavizeh plays the main role in the transfer of weight force in the arched roofs, and it can be constructed and formed by different ways. On the other side, since the main part of tavizeh is hidden in the body of the structure, so the description of its components and implementation methods used for, along with the pictures of the running tavizeh(s) can be an appropriate way to understanding the structure of it.
What is Tavizeh
The meaning of tavizeh is the sunbow and a curved branch. Tavizeh in architecture is the listel of the carrier arches that is made by carrier chafd.This listel of arch can support major openings that cannot be easily arched “(Pir-Nia et al., 1994).
In fact, it can be said that tavizeh is a curved timber that is implemented by building materials and its function is to bearing the whole weight of the roof whether in flat or curved form.
“The evolution process of the tavizeh was a result of need to roofing the openings with stones to be stronger. This means that, whereas it was difficult to find pieces of stones as wide as the opening(mouth) of the arch, smaller pieces were arranged in bottom-up form so that the upper piece is protrusiler than the bottom one and this arrangement is continued until the mouth of the arch be roofed completely “(Farshad, 2013).
In other words, small pieces of stones are used in stair-form instead of one big piece of stone. Also after that the architectural technology improved, tavizeh was used to creating apertures under the carrier surfaces. Mohamad-Karim Pirnia believes that tavizeh is mainly used to make a better lighting inside the buildings. Since the arch is sited on the carrier walls, it is impossible to create some holes in the body of walls because the structure will be unstable in that case.” Accordingly, the arch was divided into some thin-arch (Tavizeh) than these thin-arches are sited on the piers so that there was no carrier between the piers. Therefore, now it was possible to make some holes between these components ” (Pir-Nia et al. , 1994).
Tavizeh Formation Process
The framework of tavizeh is influenced by the form of its basic chafd (arch), geometrically. In architecture of Iran the forms of chafd are divided into two categories named keel form (Mazeh-dar) and sharp one (Tizeh-dar). In keel form, there is no break in the body of the chafd and its body makes a seamless surface in hemicycle and ellipse form. "Some examples of this kind of chafds have been remaining from the second millennium before AD in Shoush city; and thereafter circular form of chafd was used for propylaeums and porches in Sasanian era. Since it was needed that the walls of such chafd be a little back in order to building the staddle of the framework of it, therefore a light mortar work resulted in horseshoe-form chafd " (Farshad, 2013).
Because the chafd(s) of pre-Islamic period have been implemented in keel-form ones like Hooloo-chin, Bastoo, and horseshoe-form elliptic-shape arches (6/4, 1/1 ellipse, 1/8 ellipse …), the form of tavizehsget closer to elliptic forms.
There is one example of the hemicycle-form tavizehsin Sarvestan-house belonging to Sasanian era so that the surrounding pillars of its rooms are implemented with Biz-Chafd (common type of chafd at that era) and roofed with tavizehs. Another example of tavizeh can be seen in Tape-Mil castle of Varamin with major pillars and equal-openings so that the spaces between these pillars are built in Biz-Arched tavizeh form. (Figure 1).
“As well as, Karkheh porch in Khuzestan is one the most important buildings that its roof is implemented in arch and tavizeh form for the first time, and the roof between two tavizehs is filled with wood timbers. As a result, the weight of the roof is putted on tavizehs and piers and there are some holes in the body of tavizehs in order to have a better lighting “(Pir-Nia, ,2004) (figure 2).
The other kind of chafd is the sharp one that is made of two symmetrical curves reached together in a sharp-top point. “Basically, the history of rising of sharp-chafd is very ancient and is coincided with the rising of first forms of arches.One of the first examples of sharp-chafd utilizations belongs to Sasanian era. The example is remained in Tagh-Kasra from Sasanian era, is a sharp form chafd ” (Farshad, 2013).
This kind of chafd have developed in Islamic periods and generalized in religious buildings and tomb monuments (figure 3).From the perspective of engineering, this kind of chafd is more stable than the same circular chafd, thus use of it seems to be logical. In addition, the religious and symbolic values of this particular form of construction were considered in order to meet spiritual needs of the people at that era.” After the arrival of Islam in Iran, the use of tavizeh was postponed for some centuries. After 5th and 6th century, some parts of arch-Ahang (TaghAhang) changed into tavizeh form. One of the oldest examples of tavizeh utilization is Bayazid Bastami mosque that belongs to 6th century ” (Pir-Nia et al. , 1994).
Due to abundance of kinds of chafds, utilization of sharp-chafd resulted in a variety of tavizehs. Some of the commonly used sharp-chafds are Panj-ohaft, Chamaneh or Bayan, Shabdari (clover-form), Shakh-Bozi (goat horn-form), Seh-Bakhshi (triplet-form) and etc.
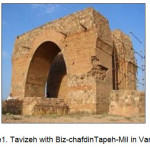 |
Figure1: Tavizeh with Biz-chafdinTapeh-Mil in Varamin Click here to View figure |
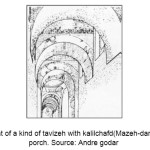 |
Figure2: Implement of a kind of tavizeh with kalilchafd(Mazeh-darchafd) in Karkheh porch. Source: Andre godar Click here to View figure |
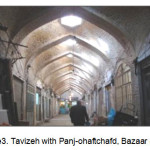 |
Figure3: Tavizeh with Panj-ohaftchafd, Bazaar of Zanjan. Click here to View figure |
How a Tavizeh is Built
In order to build a tavizeh, first the type of the desired chafd is chosen and then the listel of the arch is built with a combination of chalk and bulrush or wood in chosen chafd form. This listel should be made in scale 1/1 (a real scale). It should be mentioned that ellipse and keel chafds are built completely whereas the sharp ones are built semi-complete, because if the keel one is built in in-complete pieces in order to be assembled in the location it is possible to build a problematic chafd due to inconsistent tip point. Also due to two phase preparation of molding chafd in sharp chafd form, it is possible to have an asymmetric chafd. Therefore the chafd should be drawn very carefully.
Template Preparation
When the desired chafd is chosen and drawn, then its template or framework is built on the flat ground. According to the components of tavizeh, extent of the considered design, and intention to reuse of the molding chafd, the template can be built with plaster or wood.
Plaster Template
The most commonly used type of the templates, is the plaster molding. In order to create a plaster template, a row of bricks is arranged in both two sides of the drawn semi-chafd in the distance of half of a brick (10 or 12 cm), first. This row of bricks is the framework of the template, indeed. The bed of the created groove is filled with some sand, sawdust or clay, so that the resulted plaster is detached more easily from the ground. Then few bulrushes are putted into the groove due to have an integrated plaster so that it is prevented from breaking. After that, gypsum slurry is casted into the groove and then the surface of it is flatten out with a trowel and is left to dry. When the plaster is dried, one half of the plaster tavizeh is prepared, and then the second half is created with the same way. The preparation process of plaster template is shown in figures 4 and 5.
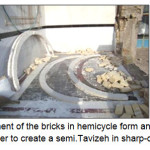 |
Figure4: The arrangement of the bricks in hemicycle form and filing it with gypsum slurry in order to create a semi.Tavizeh in sharp-chafd form. Click here to View figure |
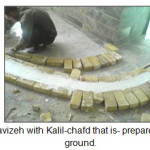 |
Figure5: A plaster tavizeh with Kalil-chafd that is- prepared and dried on the flat ground. Click here to View figure |
Wooden Template
the other kind of templates is the wooden one that is a favorite template due to its reusable characteristic, whereas the plaster one is not resistant and breaks easily. It should be mentioned that the plaster tavizeh is used in performing Herreh-form of tavizeh only. In the past, the wooden pieces were putted together to be coupled to form a considered shape. “Due to special form of this chafd, the pieces of the bottom parts were longer and the upper ones were shorter so that not only it was possible to make the particular frame of the chafd, but also less the waste of the woods. When the wooden pieces were rowed and retrofitted, the considered chafd was implemented on the resulted wooden framework. Then the wooden framework was sawed with a ripsaw and the pattern of the chafd was obtained ” (Zomarshidi et al., 1998).
Nowadays, due to Developed timber systems, it is easy to prepare a wooden template so that it can be done with sawed wooden pieces that are joined to each other according to drawn pattern of the chafd. Some examples of wooden templates used for preparation of tavizeh are shown in figures 6 and 7.
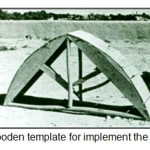 |
Figure6: Traditional wooden template for implement the tavizeh with sharp-chafd. Click here to View figure |
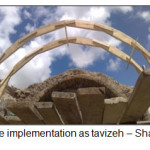 |
Figure7: Wooden template implementation as tavizeh – Shami Caravansary- Zanjan. Click here to View figure |
Template Assembly
The created template with any kind of chafd or any materials should be installed at work location to implement the tavizeh. It should be noted that assembly method of template is depended on the type bricklaying and the implementation method of tavizeh (kinds of bricklaying are explained in the next section). In order to attaching the template to the main body, the walls beneath the tavizeh are prepared and then all surfaces are flattened and balanced. After that, if the bricklaying is in percussion form, a plaster template is used so that it is located in the main body and the layers of the bricks are attached to it. Otherwise, if the bricklaying is in Herreh form, two pieces of templates are installed on the carrier wall or the pillar in the distance of 50-70 cm depending on the thick of the tavizeh. When both templates are adjusted and plumbed, bricklaying starts. Attachment of the templates to work location is performed by gypsum slurry, and there is a wooden holder to support the construction temporarily. You can see the attachment of dichotomous template to the main body to implement Herreh tavizeh in figure 8.
Although, according to the kind of the employed brick, the template can be located beneath the tavizeh or inside. In the first case, the template is located tangent to the bricked wall and beneath the chafd, then the first row of the brick-chafd is arranged on the template and the same went. When the work ended up, the template can be removed and used in another projects. Wooden templates are helpful for this case due to their stability and reusability. Figure 9 shows the attachment of the wooden template to work location and the way wooden holder is used to support the template. But in the second case that is implemented only with plaster template, “the plaster piece is located on the top of the wall and the first row of bricks is sited on its side ward, and then the other rows are sited the same. In this case the template is left inside the work ” (Memarian, 2013).
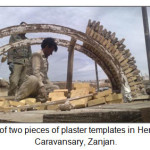 |
Figure8: Assembly of two pieces of plaster templates in Herreh tavizeh.Shami -Caravansary, Zanjan. Click here to View figure |
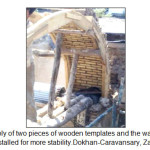 |
Figure9: Assembly of two pieces of wooden templates and the way wooden holder is installed for more stability.Dokhan-Caravansary, Zanjan Click here to View figure |
Bricklaying Method in Tavizeh
When template is installed, bricklaying process is started from both sides of tavizeh and continued to the tip of the arch. Placement of bricks on the template and their horizontal position can influence the implementation of tavizeh and its efficiencies.
Percussion/Par Bricklaying Implementation
In this method, employed bricks are appeared vertically from beneath perspective and from the side ward perspective they are appeared like a complete set. In this method, one layer of bricks is attached to the framework and then the other rows are sited on the template so that the piers between two bricks are not located opposite each other. “In this case, the plaster template is located on the carrier wall, first. Then the first layer of brick-chafd is sited on it. Each layer starts from work location and ends up in the tip of the arch. Then the second layer is sited on the first one in parallel form” (Memarian, 2013).
Figure 10 shows the form of placement of bricks in percussion (Zarbi) method.” Zarbi method is a run-fast method. This kind of bricklaying is not stable enough because the layers of bricks are located in parallel form and also each layer is attached to the next one only with azhand (mud) and so each layeris not fasten to the next one strongly. Figure 11 shows an example of tavizeh implementation with Zarbi-bricklaying.
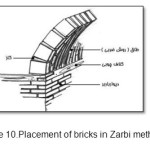 |
Figure10: Placement of bricks in Zarbi method. Click here to View figure |
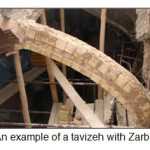 |
Figure11: An example of a tavizeh with Zarbibricklaying. Click here to View figure |
Roman, Herreh or roman Bricklaying Implementation
In this method, the bricks are appeared vertically in vertical segment and are appeared like a complete set in horizontal segment. Indeed, it can be said that in this method, brick layers are sited vertically on each other and continued to the tip of tavizeh, so that bricklaying starts from both base points of work and ends up in the sharp point of tavizeh. Figure 12 shows the form of placement of bricks in Herreh method. “It can be seen one of the oldest kinds of tavizeh implementations with Roman (Herreh) method in Choghazanbil Temple. Herreh tavizeh is observable in roof of entrance stairway of the temple. This temple has been built more than 12oo years before the first arched constructions be built by Romans. Therefore, utilization of Roman Bricklaying is not true historically, and we had better to name it Herreh method “ (Pir-Nia et al., 1994).
This method is more stable than the other ones, because its components are fitted together and also their between is filled with equal grout. Figure 13 is an example of tavizeh implementation with Herreh-bricklaying method. It should be mentioned that, we need a stable framework to implementing Roman bricklaying, because in this method the arch can stands to 22.5 degrees without a framework, but the it will be collapse if its curvature be more than 22.5 degrees (without a framework). Of course, in smaller openings it can be used wooden pickets (Sham-Koubi) until the plaster is dried. In Roman bricklaying, during the framework is implemented the, bricks are sited row to row from both sides of the bases horizontally until the arch be complete. Since each method have particular characteristic, their advantages and disadvantages are represented in table 1.
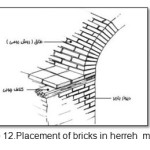 |
Figure12: Placement of bricks in herreh method Click here to View figure |
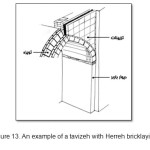 |
Figure13: An example of a tavizeh with Herreh bricklaying Click here to View figure |
Table1: Advantages and disadvantages of the bricklaying methods in tavizeh(s)
| Zarbi (Par) method | Herreh (Roman) method |
| There is no need to make a stable framework in order to implement a tavizeh. | It is needed to make a stable framework in order to implement a tavizeh. |
| The size of the bricks in front and back of work is nearly the same. | The size of the bricks in front and back of work is nearly the same and the piers between them are more homogenous. |
| It is a flexible structure during implementation. | It is less flexible during implementation. |
| Weight and pressures resulted in vertical cracks in tavizeh. It can be said that it is cracked up in terms. | It is less influenced by weight and pressures |
| The fitness of tavizeh is less due to using the mortar only in order to bricks attachment. | Its 10 cm protrusility and specified wing is more contiguous with whole tavizeh |
| It is less came into desired form because the bricks are implemented from Herreh part. | Because the thickness of bricks is used in perspective of tavizeh, the form of the arch or framework is exposure more easily. |
| There are no fitting tools (Hasht-o-gir form) between the bricks in the vertical direction. Like bricklaying of the front of the construction in Herreh form. | The bricks are implemented in fitted form (Hasht-o-gir form) in the vertical direction like common walls |
Combined Method
As mentioned before, the Zarbi bricklaying is less stable because its bricks are not fitted enough, and the Roman one is difficult to implement. Therefore, for more stability and efficiency a combination of both methods was used. This means that, the body of the tavizeh is implemented in Zarbi form and then it is covered in Roman form. So that the tavizeh is more thick and stable and it is resistant against the pressures. “(Pir-Nia et al.,1994).
The Wing and the Body of Tavizeh
Herreh tavizeh can contains wing and body like a joist. In fact, the wing of tavizeh is the outside observable part of tavizeh that is implemented as thick as a brick, which is considered as a non-carrier part and is a location in order to set decorations (figure 14). The other part of tavizeh is the body, which is located in the back of work and is hidden in it. This part is very thick and so carries the weight of tavizeh and the pressures. Indeed, the body of tavizeh carries the weight of tavizeh and its thickness resulted in stable tavizeh. As well as, its weight causes the tavizeh don’t move to left and right. Figure 15 shows the wing and the body of tavizeh. In order to implement the wing and the body of tavizeh, in each row, two half-bricks are located in the edge and some bricks are located in the middle part, during bricklaying. After a row is completed in the back of tavizeh, Roman bricklaying is implemented in hasht-o-girmethod with the main part of it, and so the middle part is built more thick. Figure 16 shows the placement of bricks in Herreh tavizeh.
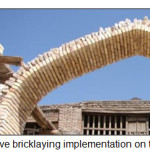 |
Figure14: Decorative bricklaying implementation on the wing of tavizeh. Click here to View figure |
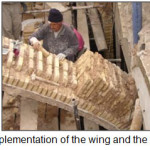 |
Figure15: Implementation of the wing and the body of tavizeh. Click here to View figure |
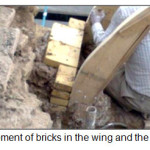 |
Figure16: Placement of bricks in the wing and the body of tavizeh. Click here to View figure |
To Win the Tavizeh In Order To Implement an Arch
As mentioned before, the arches are able to run on tavizeh, usually, but when the wing of tavizeh is not implemented thus the implementation of the arch is cancelled. As well as, the size of body of tavizeh is depended on the thickness of tavizeh and it is built inside so that is hidden. The body is built hidden inside; otherwise, there is not appropriate appearance, the height of arch is more than the ratio of the thickness of tavizeh, or the base walls should be shorter according to the thickness of tavizeh; finally in both cases there is not appropriate appearance geometrically visually. Figure 17 shows the implementation of the arch on inner edge of the wing. To implementing the arch, bricklaying is started from inner edge of tavizeh. It means that, the inner edge of the wing makes the seat of the arch. To implementing the arch with any desired bricklaying method, at first one row of bricks are sited in L-shape part of tavizeh emphasizing two issues:
- Framing; it means that it is appeared like implemented decorative frame, which is implemented with a layer of decorative tiles in some arches with tiling decorations.
- To determining the slope of the arch; it means that the kind of arc of the arch is depended on how the first row is implemented (framing). When the arch is completed, if the implementing slope of the arch is more or less than determined slope by framing, some parts of the arch are waved so that there is a problematic construction and the fitness of the bricks are impaired. Figure 18 shows the implementation of the arch and tavizeh in details.
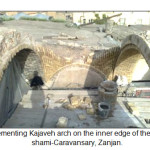 |
Figure17: Implementing Kajaveh arch on the inner edge of the wing of tavizeh- shami-Caravansary, Zanjan. Click here to View figure |
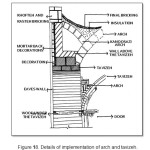 |
Figure18: Details of implementation of arch and tavizeh. Click here to View figure |
To Wing the Tavizeh In Order To Implementing Decorations
The Decorative parts of entrances and surrounding walls should have a seat to sit; otherwise they are exposed toerosion and degradation easily. The outer edge of the wing of tavizeh plays the role of seat of decorations. In other words, decorations like resting and standing bricklaying (Khofteh-va-Rasteh), Moagheli bricking and tiling, tiling, etc. that are implemented at the corner of the sides of tavizeh, are sited on the outer edge of the wing of tavizeh. Figure 19 shows implementing of resting and standing bricklaying on the outer edge of the wing.
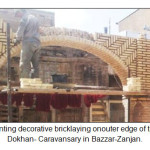 |
Figure19: Implementing decorative bricklaying onouter edge of the wing of tavizeh- Dokhan- Caravansary in Bazzar-Zanjan. Click here to View figure |
Conclusion
Traditional constructions are built affected by climatic and cultural factors of any region; so that when a construction had affected by different environmental and climatic effects, the architects and the builders were looking for solutions for the damaging factors and then stabilizing it. Therefore they have created methods which in not only aesthetic principles are considered but also there is a combination of art and industry in. Tavizeh, as one of the most original weight-carrier constructions in traditional architecture of Iran, has played a very important role in the formation of curved roofs. Since this original construction had formed a variety of designs and implementing techniques, so has developed rapidly. The use of different bricklaying methods and their various implementation techniques has directly affected the stability of tavizeh. Since tavizeh is the basic part in the formation of many kinds of arch in traditional architecture, its carrier ability is considered so much. For this reason, Herreh tavizeh has been created which is more complex practically, because it is more stable and stronger than the others. Tavizeh as a very important structural element which is less known due to its non-visibility could affect the kind of the implementation of the arch and the method used for. Also, tavizeh has different parts that not only play the role of a seat for the implemented decorative layer, but also carry the weight of the arch. It is very important to know tavizeh in order to repair the monuments and protect them from damaging factors. In order to maintaining the historical and cultural values of the architecture, we should know the monuments and reveal their secrets than be able to repair and protect them. The first and the most important step in maintaining architectural heritage, is to understanding the traditional constructions and learning the techniques used for implementation.
References
- Bezenvall, R. translated by Habibi, M., Arch technology in the middle east, (Institute of cultural heritage organization press”, Tehran, Iran, 2001).
- Farshad, M. ,The history of engineering in Iran”, 309 (balkh, iran,1997).
- Farshad, M. ,The history of engineering in Iran”, 311 (balkh, iran,1997).
- Farshad, M. ,The history of engineering in Iran”, 312 (balkh, iran,1997).
- Memarian, Gh. “Iranian architecture of Niyaresh”, 1, 111.(naghmeh no andiash, iran.2013)
- Memarian, Gh. “Iranian architecture of Niyaresh”, 1, 113. .(naghmeh no andiash, iran.2013)
- Memarian, Gh. “Iranian architecture of Niyaresh”, 1, 117. .(naghmeh no andiash, iran.2013)
- Pir-Nia, M. ,Asar scientific, technical, artistic journal”, 24, 58 (Institute for Cultural Heritage. Iran ,1994).
- Pir-Nia, M., Asar scientific, technical, artistic journal”, 24, 84 58 (Institute for Cultural Heritage.iran ,1994).
- Pir-Nia, M. ,Asar scientific, technical, artistic journal”, 24, 86 58 (Institute for Cultural Heritage.iran ,1994).
- Pir-Nia, M. ,Asar scientific, technical, artistic journal”, 24, 99 58 (Institute for Cultural Heritage.iran ,1994).
- Pir-Nia, M., Stylistics of architecture of Iran”, 121
- Rafi’eiSarkeshi, B.; Ranjbar Kermani, M.; and Rafi’eiZadeh, N., FarhangMehrazi Iran (Hosing and building research center press, Tehran, Iran, 2004).
- Zomarshidi, H., Architecture of Iran-To implementing buildings with traditional materials”, 189






